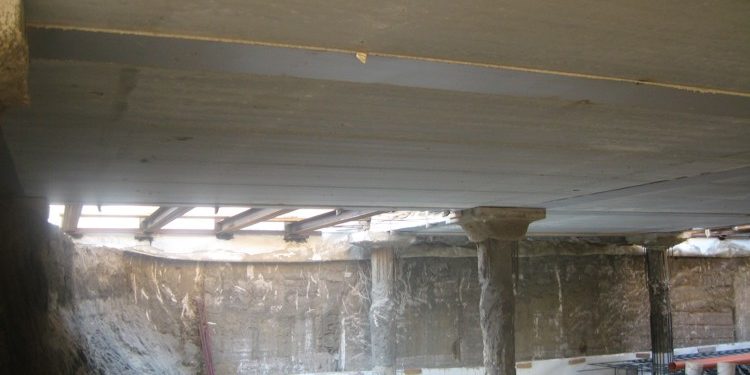Construction of a multi-storey underground car park built using the “top-down” method for which the Generale Prefabbricati Spiroll division supplied technical support relative to the provision of all 20 cm-thick hollow core slabs, with overloads up to 775kg/sqm. and calculated for a fire load equal to 120′ in accordance with standard UNI 9502.

